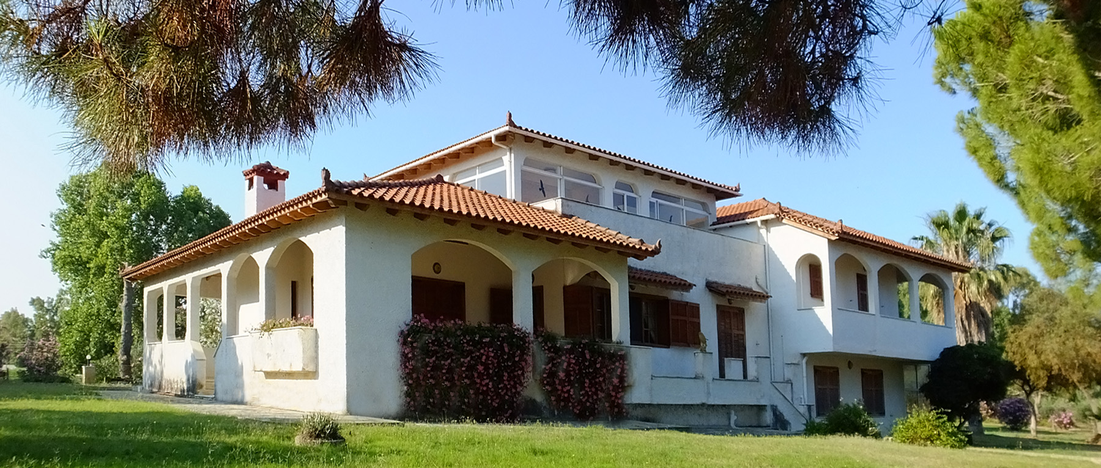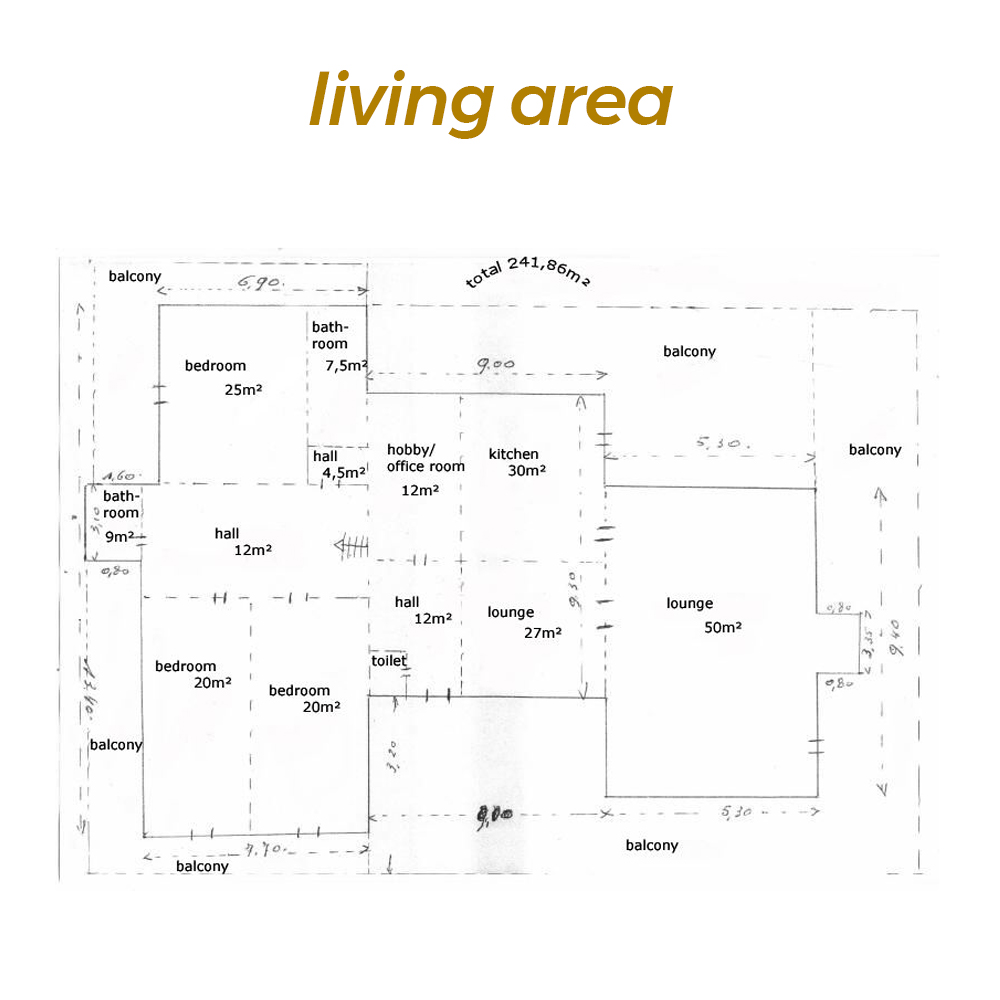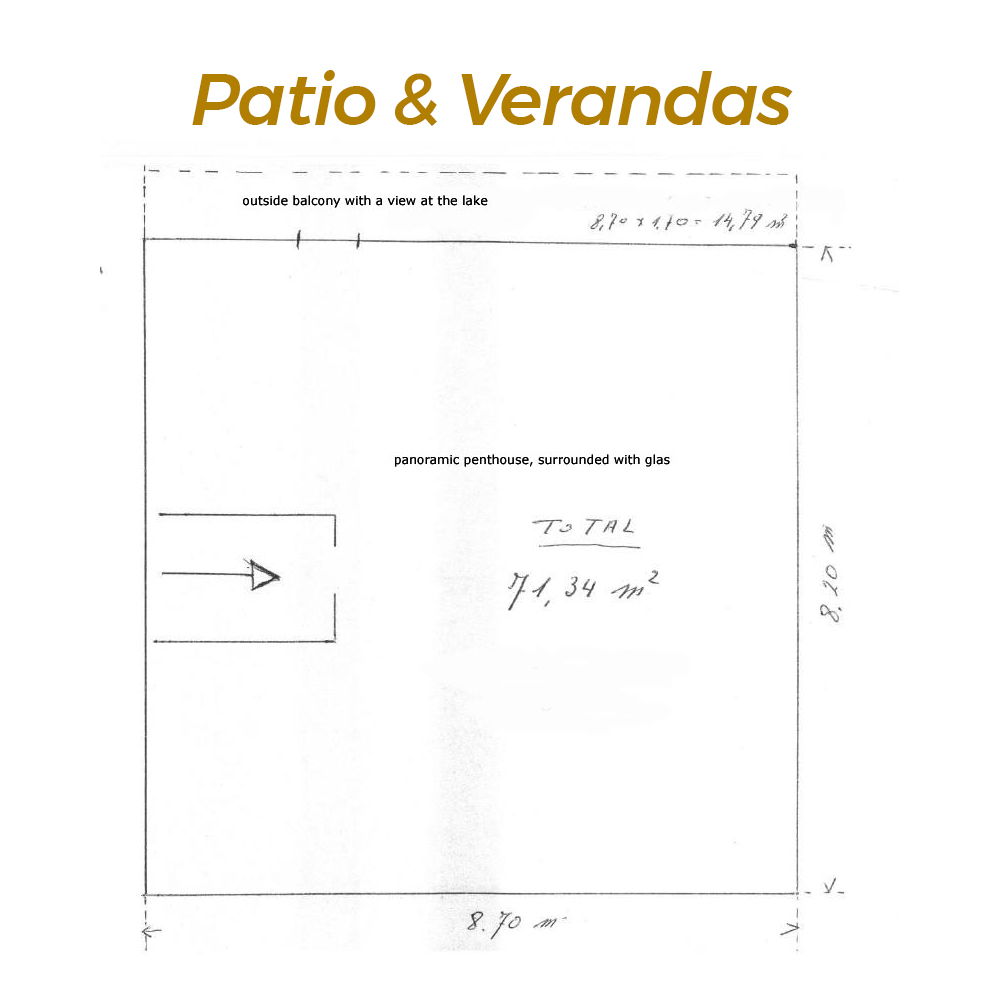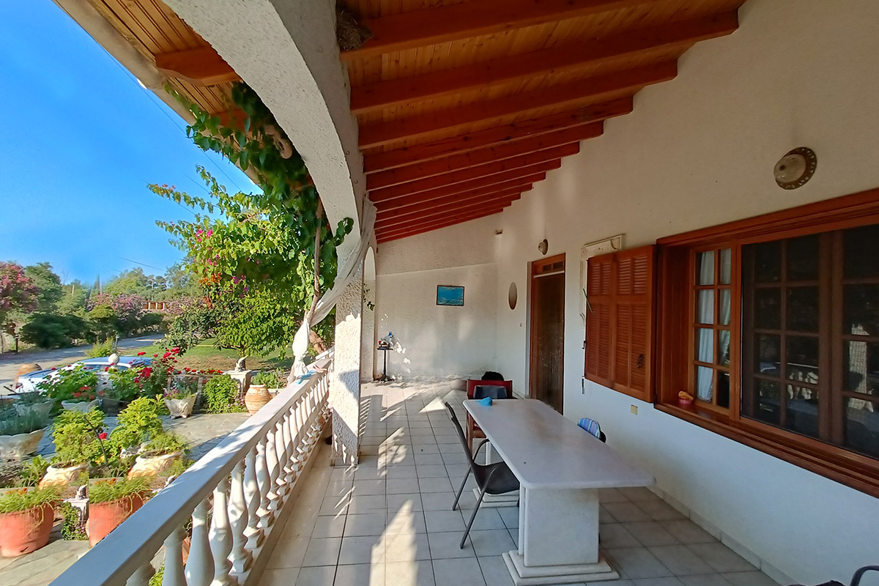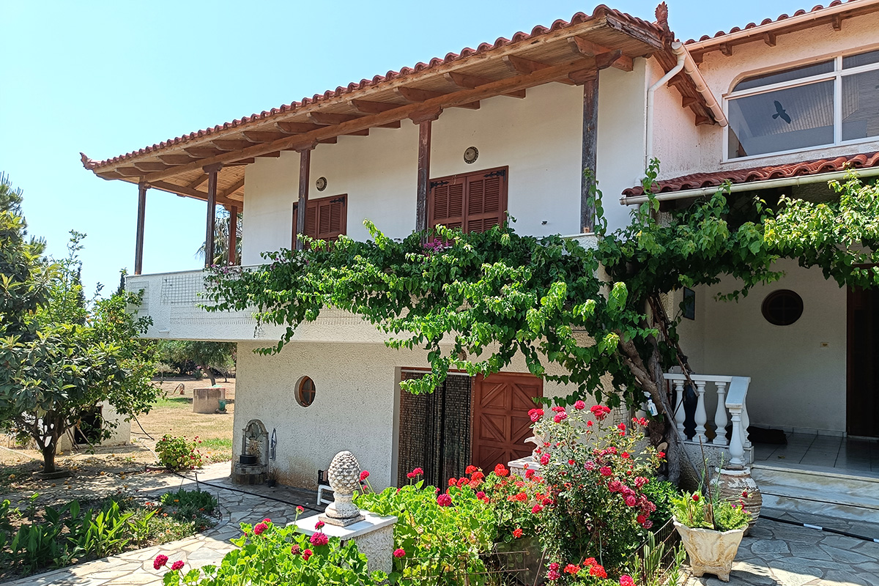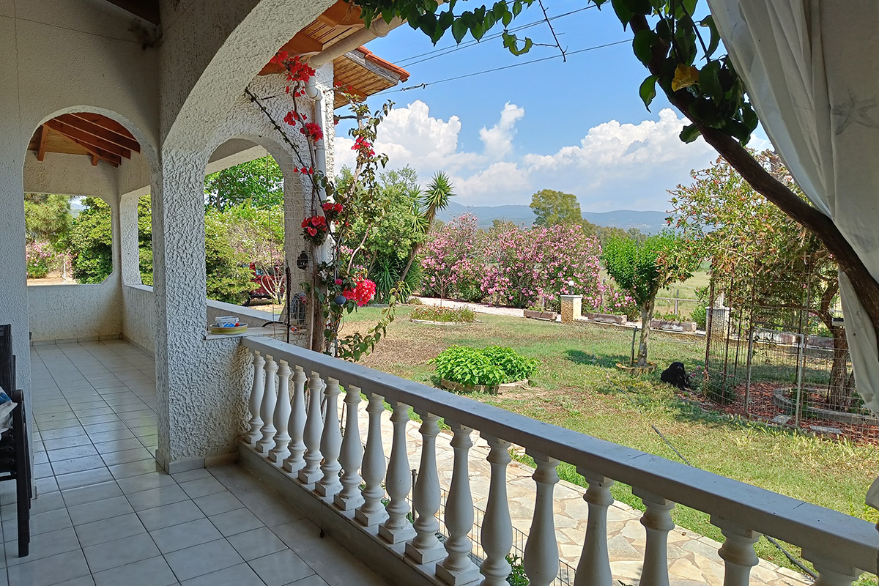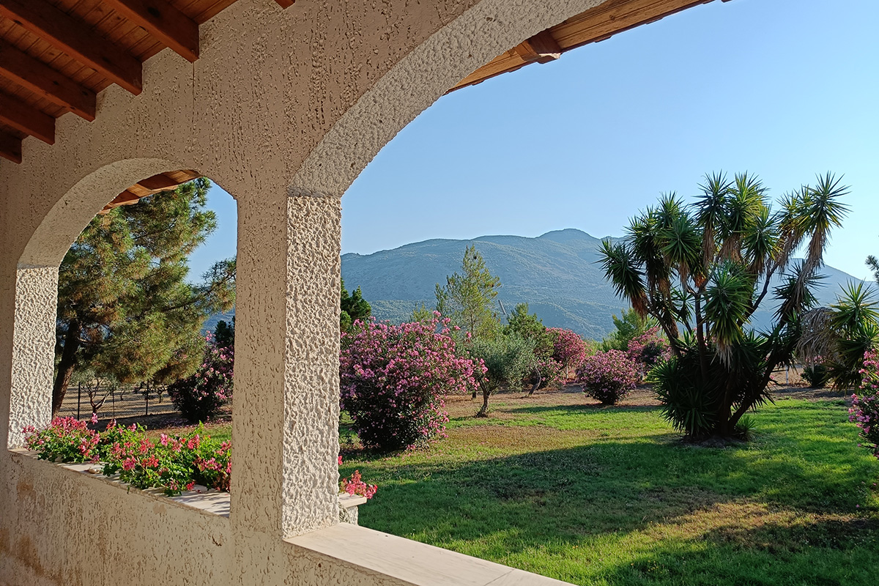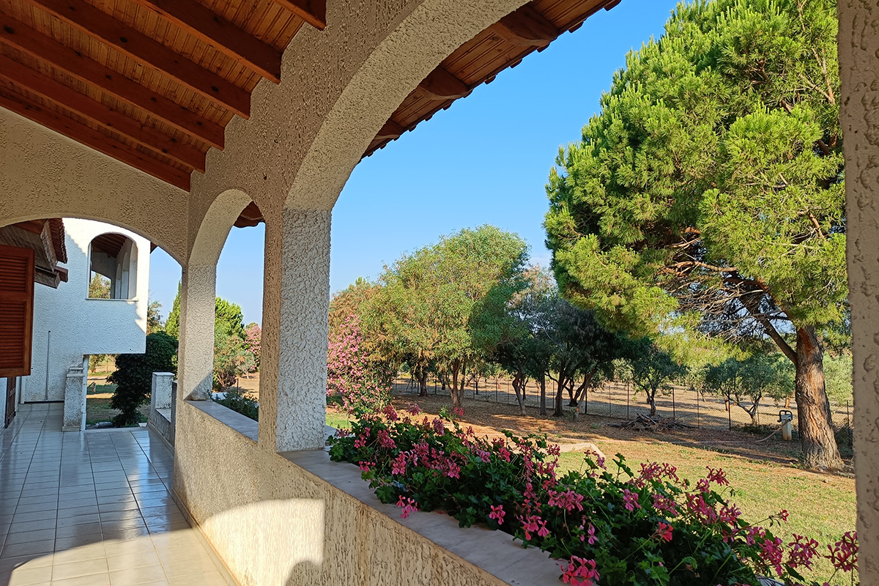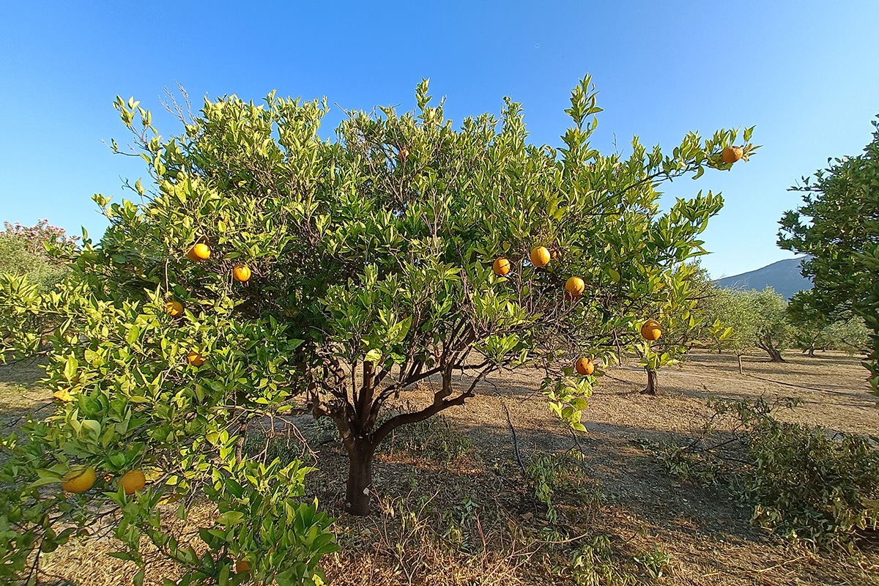
Technical Sketches
Rooms & Facilities
Ground Floor:
2 lounges, 1 kitchen, 3 bedrooms, 2 bathrooms (1 ensuite to master bedroom), 1 toilet, 1 hobbyroom/office.
Covered terraces all round. Bedrooms also have balconies.
2 lounges, 1 kitchen, 3 bedrooms, 2 bathrooms (1 ensuite to master bedroom), 1 toilet, 1 hobbyroom/office.
Covered terraces all round. Bedrooms also have balconies.
Top Floor:
1 large panoramic penthouse with terrace and stunning views also with balcony.
Basement:
Large open space also offering utility room, showerroom, kitchen and terraces. Also has separate entrance.
Outside:
Freestanding, stonebuilt shed/garage with integrated barbecue.
Carport for 3 cars
Grounds are fully fenced, main entrance with automatic gate.
This is a spacious villa with 421m² and is surrounded by beautiful patios and verandas.
